The longtime home and studio of architect Franke Weise, one of Philadelphia's early proponents of postmodern design, has been listed for sale at $3.3 million.
The eye-catching duplex at 307 S. Chadwick St. features an arched brick facade and a mansard roof that give the Rittenhouse home a distinctive style on the side street between Spruce and Pine streets. Originally a carriage house built in 1895, Weiss bought the property in 1958 and gradually transformed it over the decades with his evolving style. Weise designed more than two dozen homes and other buildings in Philadelphia — many of them in Rittenhouse and Washington Square West — during the years he lived on Chadwick Street.
MORE: First look: Photos inside a Center City office-to-residential conversion project
The 3-bedroom, 1.5-bathroom home is being sold by Weise's daughter and her husband, who extensively renovated the property after Weise died in 2003. The building has long been divided into two spaces. Weise's studio spanned the first three floors, while an upper residence with a separate entrance covers another three floors.
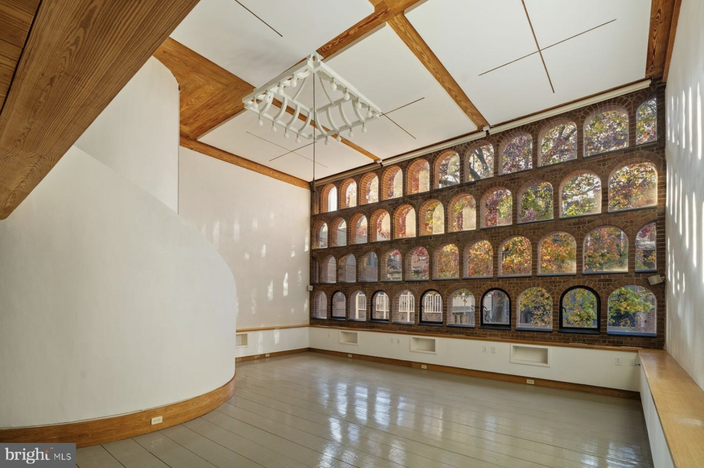 Provided Image/Thomas Donkin
Provided Image/Thomas Donkin
Late Philadelphia architect Franke Weise's former Rittenhouse home and studio, known for its mix of modern and postmodern design elements, is listed for sale for $3.3 million.
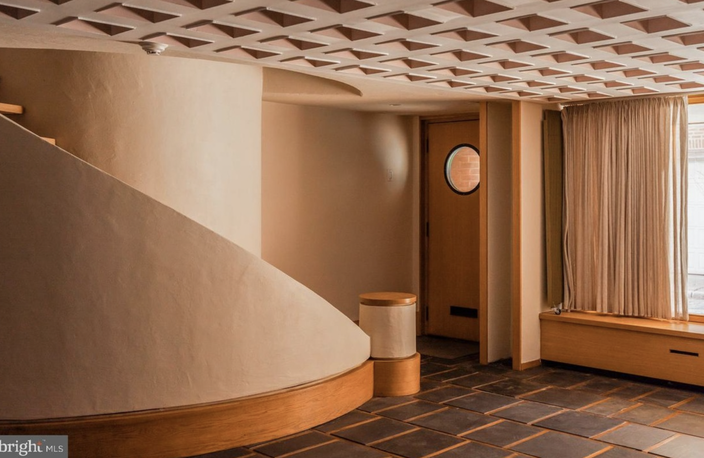 Provided Image/Thomas Donkin
Provided Image/Thomas Donkin
The wood and slate floors Weise added to the property have been preserved by his heirs.
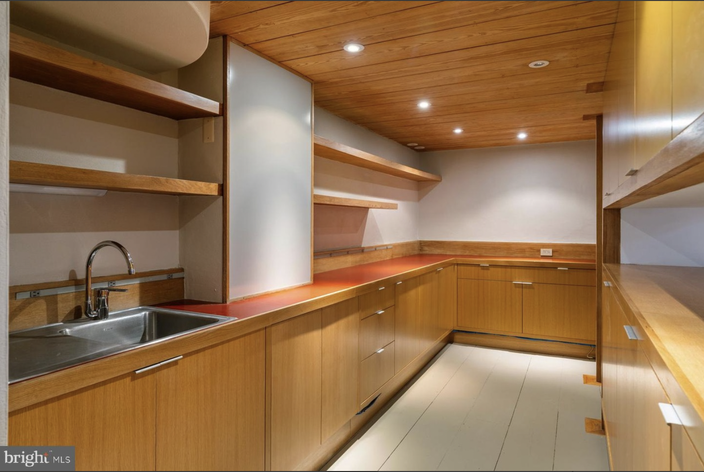 Provided Image/Thomas Donkin
Provided Image/Thomas Donkin
The kitchen in the lower portion of the Weise property is shown in the photo above.
The Philadelphia Historical Commission added the building to the city's Register of Historic Places in 2023, citing Weise's influential career and the property's distinguishing characteristics.
"While Frank was alive and living there, he lived a very meager existence," said Franz Rabauer, the listing agent for the property. "He didn't have a kitchen. Basically, the main space with all of the honeycomb windows was his studio and living space. He had a bathroom and a sleeping loft."
Weise was born in Brooklyn and moved to Philadelphia at a young age. After getting his architecture degrees from the University of Pennsylvania and Harvard University, he began his career working on large projects in Chicago — including a hospital and residential community for World War II veterans. He returned to Philadelphia to establish his own office in the 1940s, when his focus turned to residential designs.
His Chadwick Street home is recognized for its blend of mid-century modern and postmodern features, particularly the original terne-metal mansard that has since been replaced with copper.
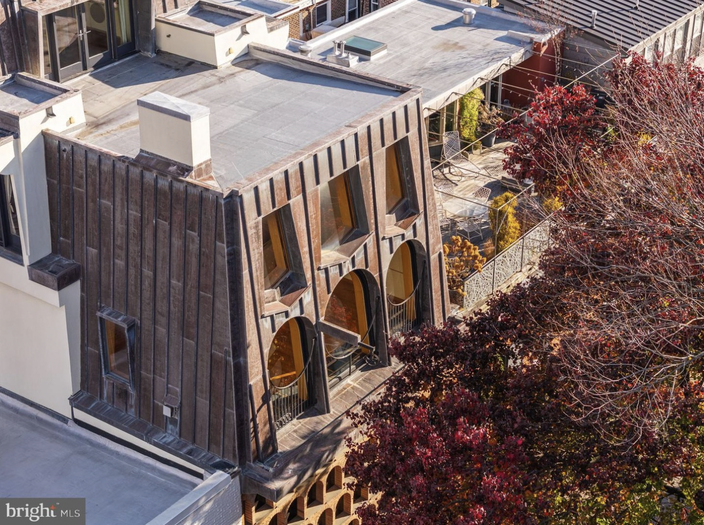 Provided Image/Thomas Donkin
Provided Image/Thomas Donkin
The mansard roof on Weise's building reflected a resurgence of the style during the rise of postmodernism in architecture in the 1960s.
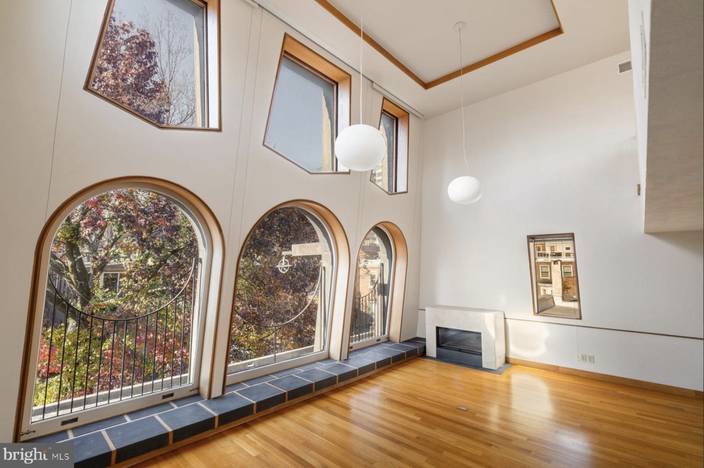 Provided Image/Thomas Donkin
Provided Image/Thomas Donkin
The roof of the building at 307 S. Chadwick St. has a three-story residence with a separate entrance.
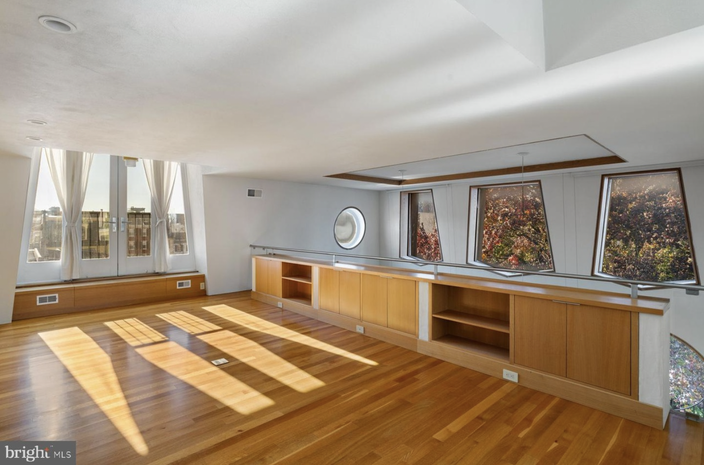 Provided Image/Thomas Donkin
Provided Image/Thomas Donkin
A room in the upper residence of the property is shown above.
Weise was inspired to push the boundaries of modernism by fellow Philadelphia architect Robert Venturi, whose famed Vanna Venturi house in Chestnut Hill — known for its eclecticism — sold for $1.3 million in 2016. Weise used that home as a muse for a Chestnut Hill property he had built for his mother in 1959, according to historical commission documents from the nomination of the Chadwick Street property.
Weise designed about 30 single-family homes in Philadelphia from the late 1940s until the early 1960s. He also planned larger developments including Washington Mews, a condo building near 11th and Lombard streets, and the Camac Village that runs along the 1200 blocks of Lombard and Pine streets. Many of Weise's buildings retain their original features.
"He did a lot of smaller homes throughout the city, a lot of them in Washington Square West," Rabauer said. "You'll go down some side streets and see not one or two, but maybe three or four homes that were done by him where he transformed a block."
Weise's daughter has maintained a number of details her father brought to the Chadwick Street building, including its wood and slate floors and the inner staircase that rises to the fourth floor. In all, the building covers 2,698 square feet and has a carport with room for one vehicle.
Rabauer said the property could be suited to a variety of buyers with different goals. A portion of the building formerly was the office of an interior design firm, and renters lived in the upper residence for years while Weise occupied the lower space.
"Ideally, it would be a great live-work space for somebody who wanted to just go downstairs to work and then at the end of the day, go back upstairs," Rabaeur said. "Or, your could use the entire structure as single-family home. There's places to add bathrooms and it's got great entertaining spaces."